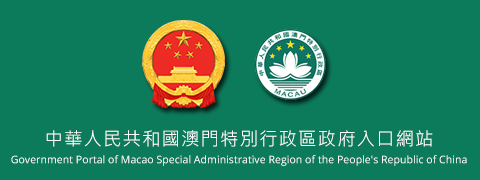Press Release of University of Macau: On 5th November 2009, the University of Macau (UM) held a university-wide consultation session on the master plan of its new campus. The event aimed to enable students, staff, alumni and University Council members to have a better understanding of the concepts for the new campus planning, as well as to encourage their involvement in and support for the project. The Chief Architect Mr. He Jingtang, a member of the Chinese Academy of Engineering, and his team were invited to present and discuss the blueprint with UM members. In January 2009, the Central Government released the Outline of the Plan for the Reform and Development of the Pearl River Delta, which strengthened the collaboration between Guangdong, Macao and Hong Kong . Within this framework, on 27 June 2009, the Standing Committee of the 11th National People’s Congress approved a bill authorizing the Macao SAR to manage the UM’s new campus on Hengqin Island according to the laws of the SAR. With this unprecedent support from the Central Government, the Governments of Guangdong, Zhuhai, and the Macao SAR, UM’s long-dreamed-of new campus is becoming a reality and will serve as a pilot project that provides an innovative model of cooperation between Guangdong and Macao. With the Guangdong-Macao collaboration, Mr. He Jingtang, a renowned world-class architect, has been invited to take charge of the master plan and design of the campus. Mr. He Jingtang presently serves as the Dean of the School of Architecture, the Dean of Architecture Design and Research Institute, as well as the Director of the Academic Committee of the State Key Laboratory of Subtropical Building Science in South China University of Technology (SCUT). He is also Vice Chairman of the Architectural Society of China. Mr. He has been responsible for more than 100 major architectural design projects and has won more than 40 outstanding design awards at the national, ministerial and provincial levels, including the top architectural award “National Liang Sicheng Architecture Prize”. Indeed, he is one of the architects receiving highest number of design awards in the People’s Republic of China. In his recent design of the “Oriental Crown”, the China Pavilion for the 2010 Shanghai World Expo, Mr. He produced a delightful visual feast and a perfect embodiment of traditional Chinese culture. According to the presentation, the new UM campus will be a people-oriented, sustainable, modern, IT-based and garden-style campus. Its environment will be conducive to whole person education and be characterized by a blend of Chinese and western styles. Furthermore, the campus planning will reflect four striking characteristics, namely “a blend of Chinese and western cultural elements”, “a combination of mountain and sea views”, “a reflection of the cultural characteristics of Southern China”, and “an architectural style of South European flavor”. The aim is to create an efficient, eco-friendly campus with a liberal, comfortable, and culturally-rich environment to encourage inter-personal interaction and enable UM to better fulfill its missions. A residential college system will be introduced to enhance undergraduate education. Residential college buildings and faculty buildings will be ideally located and interconnected to facilitate cross-faculty interaction. The consultation session was attended by more than 500 academic and administrative staff members, students, alumni, and University Council members. They showed keen interests in the project by asking critical questions and raising insightful comments and constructive suggestions. Many inputs were truly conducive to further improvement of the planning. In addition to this event, UM has also created other channels to facilitate a prompt and efficient discussion with the UM members on the new campus project, such as launching of a special website, e-bulletins, promotional leaflets, and display boards on campus. It is hoped that more valuable suggestions will be put forward through these channels.

